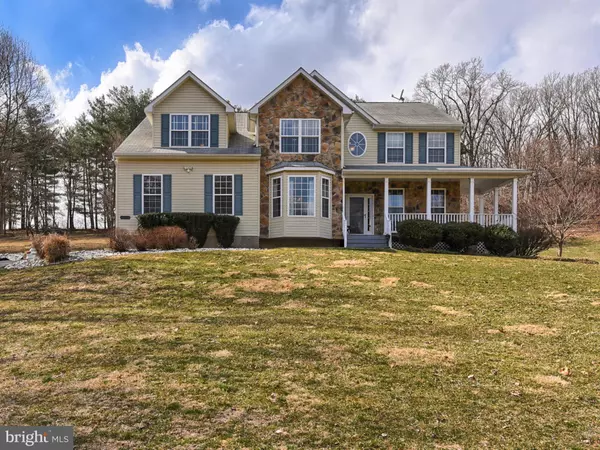For more information regarding the value of a property, please contact us for a free consultation.
Key Details
Sold Price $698,000
Property Type Single Family Home
Sub Type Detached
Listing Status Sold
Purchase Type For Sale
Square Footage 4,639 sqft
Price per Sqft $150
Subdivision None Available
MLS Listing ID MDHW209738
Sold Date 04/19/19
Style Colonial
Bedrooms 4
Full Baths 3
Half Baths 1
HOA Y/N N
Abv Grd Liv Area 3,569
Originating Board BRIGHT
Year Built 2001
Annual Tax Amount $10,697
Tax Year 2019
Lot Size 3.280 Acres
Acres 3.28
Property Description
Tucked away in a secluded parklike setting this brilliant luxury custom built home sits proudly on a rise at the rear of the property! The finer finishes and thoughtful touches make this a rare find! Step up to the welcoming porch with plenty of space for outside seating! The entrance hall is open, spacious and welcoming to either the formal sitting room or dining room with bay window looking out over 3 plus acres of total privacy! The recently updated kitchen would be fabulous for the gourmet cook to entertain family and friends; the morning room is adjacent with a deck right outside to enjoy a quiet breakfast or coffee before the day. The soaring stone chimney in the family room lends drama to the area with new carpet and a warm fireplace for colder evenings. Step into the master suite and relax at the end of a long day; feel revived in the spectacular bathroom with free standing tub and fresh updates; your own private oasis of luxury. Spacious bedrooms upstairs and large bathrooms afford easy living. The basement is finished with a cozy fireplace and a relaxing atmosphere as well as another full bathroom and workout room. And a big bonus is a huge space for storage!! Rare opportunity to own this very special home!
Location
State MD
County Howard
Zoning RCDEO
Rooms
Other Rooms Living Room, Dining Room, Primary Bedroom, Sitting Room, Bedroom 2, Bedroom 3, Kitchen, Game Room, Family Room, Foyer, Breakfast Room, Bedroom 1, Study, Exercise Room, Laundry, Other, Bathroom 1, Primary Bathroom
Basement Other, Connecting Stairway, Daylight, Partial, Full, Improved, Interior Access, Outside Entrance
Interior
Interior Features Attic, Dining Area, Family Room Off Kitchen, Kitchen - Eat-In, Kitchen - Gourmet, Kitchen - Island, Kitchen - Table Space, Primary Bath(s), Upgraded Countertops, Window Treatments, Wood Floors
Hot Water Electric
Heating Heat Pump(s), Forced Air
Cooling Ceiling Fan(s), Central A/C
Flooring Carpet, Hardwood, Laminated, Ceramic Tile
Fireplaces Number 2
Fireplaces Type Gas/Propane
Equipment Cooktop, Dishwasher, Disposal, Dryer, Exhaust Fan, Icemaker, Oven - Wall, Refrigerator, Washer
Fireplace Y
Appliance Cooktop, Dishwasher, Disposal, Dryer, Exhaust Fan, Icemaker, Oven - Wall, Refrigerator, Washer
Heat Source Electric
Exterior
Exterior Feature Deck(s), Porch(es)
Parking Features Garage - Side Entry, Garage Door Opener
Garage Spaces 8.0
Water Access N
View Garden/Lawn, Trees/Woods
Accessibility None
Porch Deck(s), Porch(es)
Attached Garage 2
Total Parking Spaces 8
Garage Y
Building
Lot Description Backs - Open Common Area, Backs to Trees, Front Yard, Private, Secluded
Story 3+
Sewer Community Septic Tank, Private Septic Tank
Water Well
Architectural Style Colonial
Level or Stories 3+
Additional Building Above Grade, Below Grade
Structure Type 9'+ Ceilings,2 Story Ceilings,High
New Construction N
Schools
Elementary Schools Lisbon
Middle Schools Glenwood
High Schools Glenelg
School District Howard County Public School System
Others
Senior Community No
Tax ID 1404364058
Ownership Fee Simple
SqFt Source Estimated
Acceptable Financing Cash, Conventional, FHA, VA
Listing Terms Cash, Conventional, FHA, VA
Financing Cash,Conventional,FHA,VA
Special Listing Condition Standard
Read Less Info
Want to know what your home might be worth? Contact us for a FREE valuation!

Our team is ready to help you sell your home for the highest possible price ASAP

Bought with Charles Rohn • Northrop Realty
GET MORE INFORMATION





